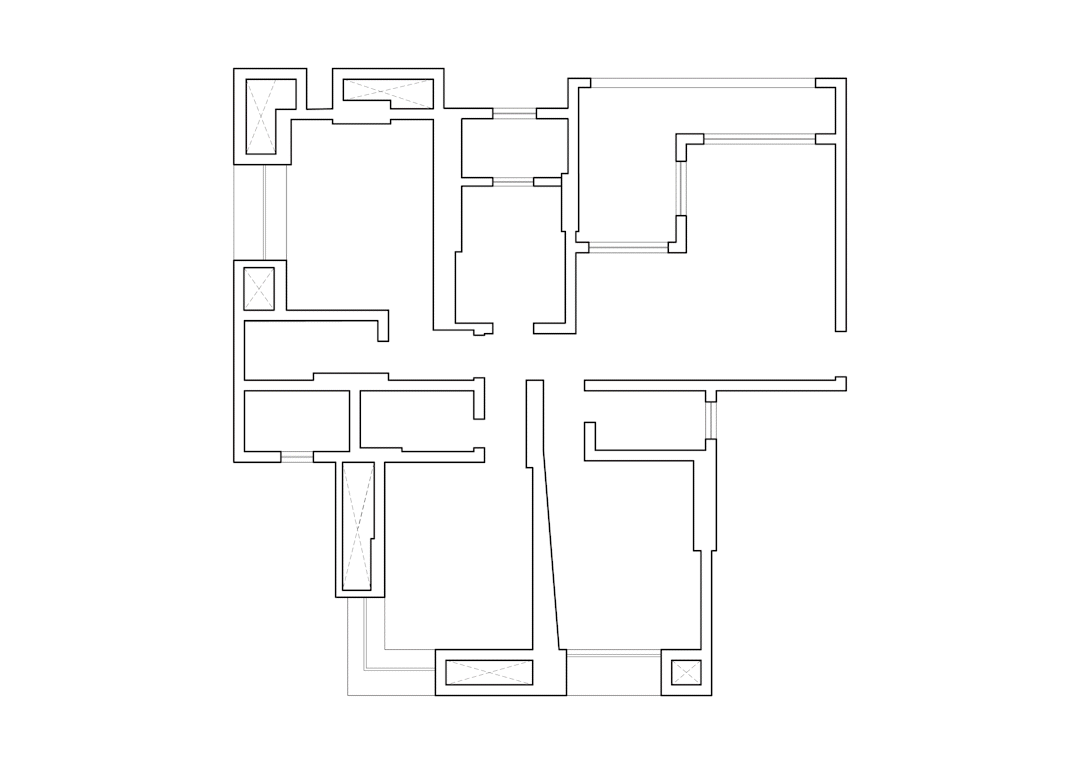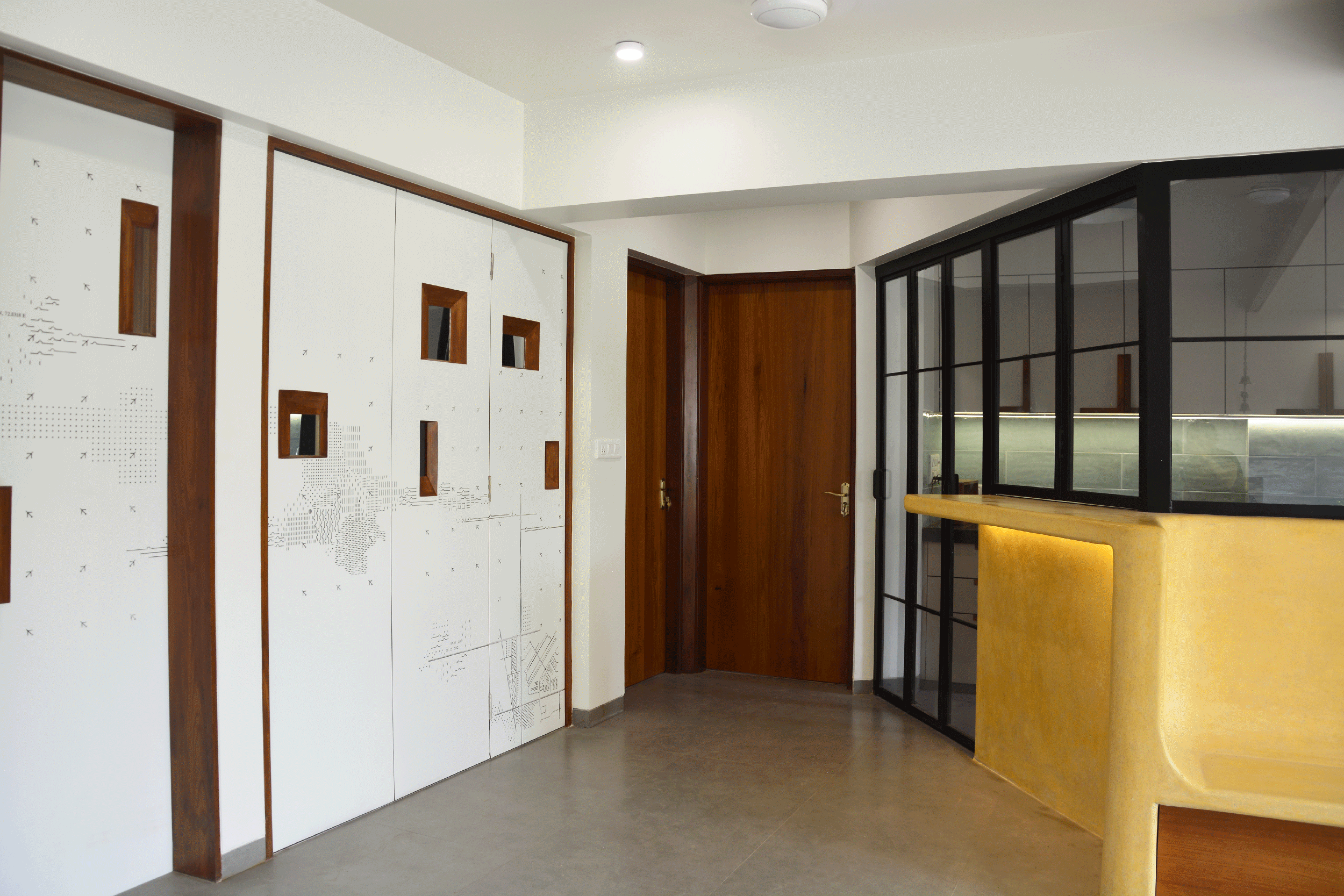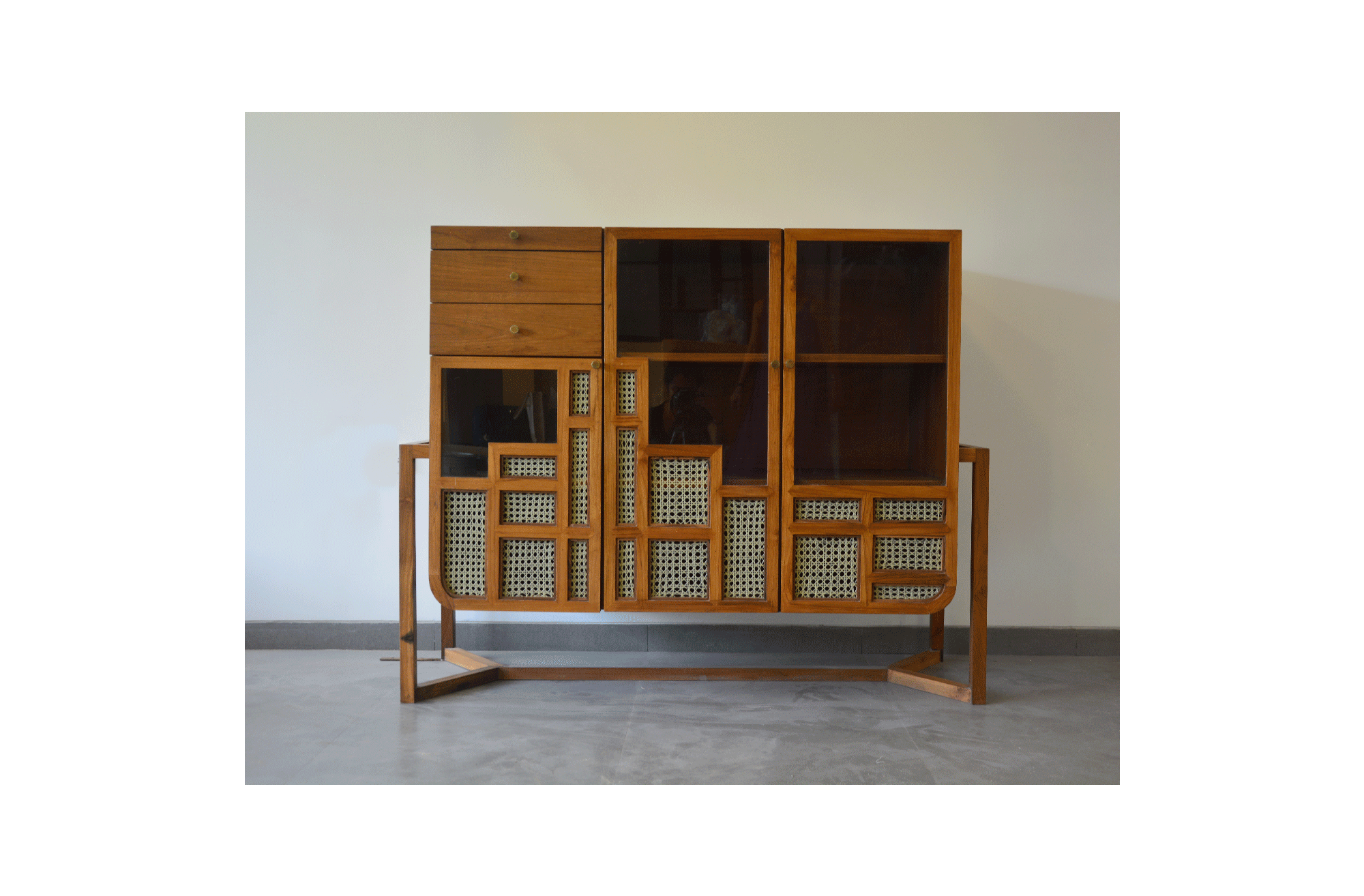top of page
p_001. Flying House
area: 1300 sq.ft
location: Chandivalli, Mumbai
status: Completed 2015
This home was designed for a young couple starting their journey in their first home. The project reimagines the standard apartment layout by carefully integrating and reshaping spaces to create flexible social areas that adapt to their needs. An open floor plan forms the base, with folding doors and screens added to transform spaces as required. These partitions were designed not just for function but as canvases for art.
We also embraced the idea of creating heirlooms, keeping built-in furniture minimal and designing custom pieces imbued with personal stories.
Done in collaboration with Ar. Sahiba Madan


















bottom of page
